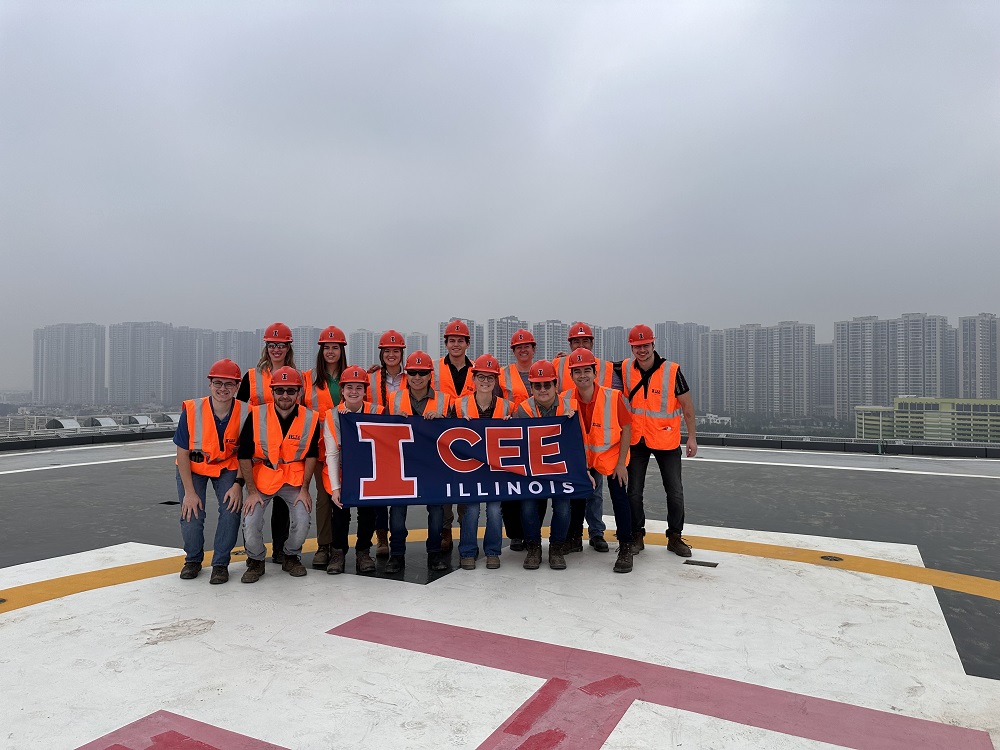
The day began with a site visit to the VinMec International Hospital – a 160,000 square-meter full-service hospital dedicated to advancing healthcare technology for the Vietnamese people. The 9-story building features a helicopter pad, unlike most hospital projects in the country. It is approximately 3 times cheaper than a typical United States hospital project with a total cost of $45 million. The project began in March 2022 and was initially scheduled to finish in 2023. However, the owner elected to push the turnover date to 2024.
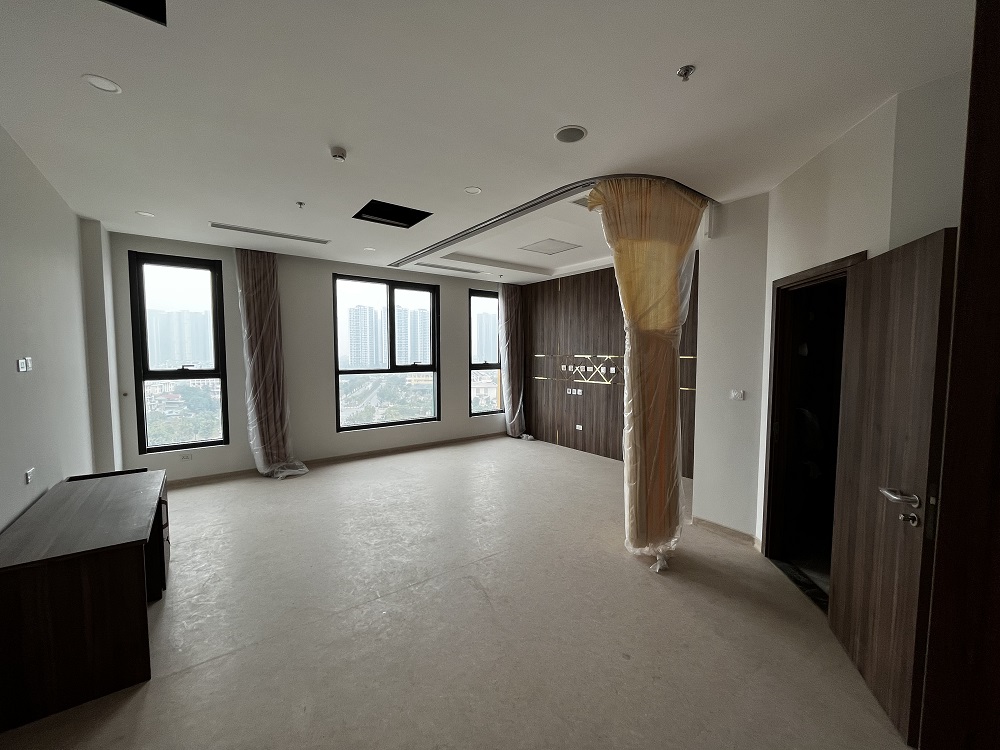
Each floor is divided into three wings with 16 standard rooms and 1 VIP room per wing. The VIP room (see above) has more space and one more oxygen port than the standard room. Typically, multiple patients will share rooms or beds in Vietnamese hospitals. However, VinMec Hospital will give each patient their own private room and bathroom. Each room was constructed with masonry infill walls in between the plaster walls and slab above. The concrete beams and girders were poured monolithically, so they run into one another and allow more space for the ceiling.
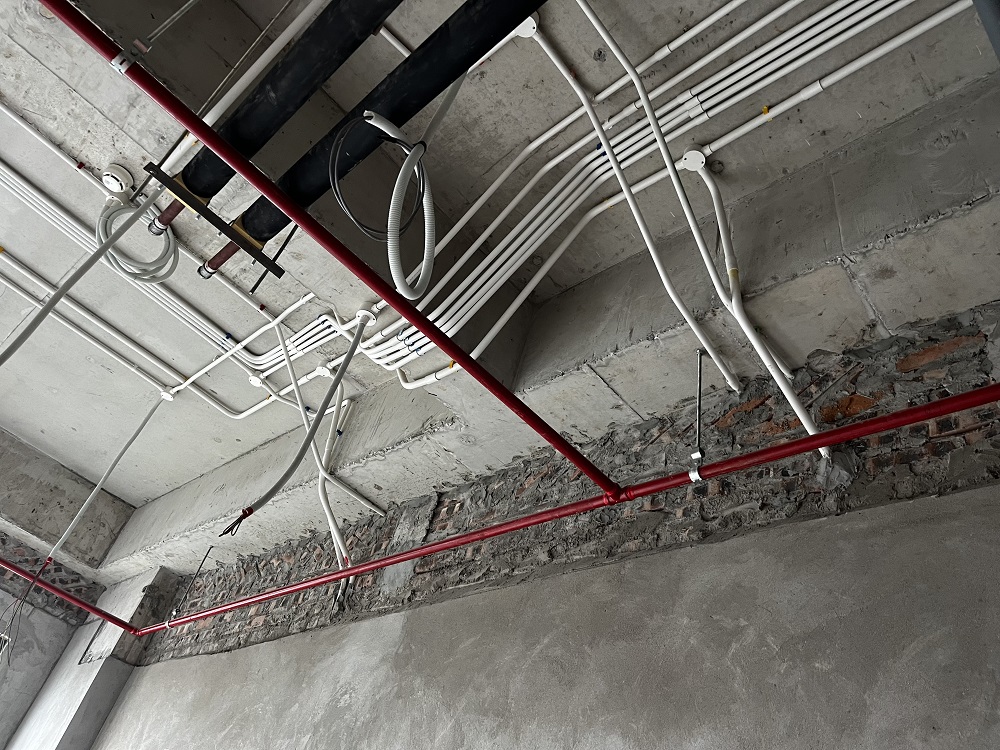
Our group later made its way to the emergency room corridor. The corridor has a very open concept with reception desks, handwashing stations, and many windows. We learned that they constructed the rooms with shared windows for the nurses to monitor other patients for emergencies while they work with another patient.
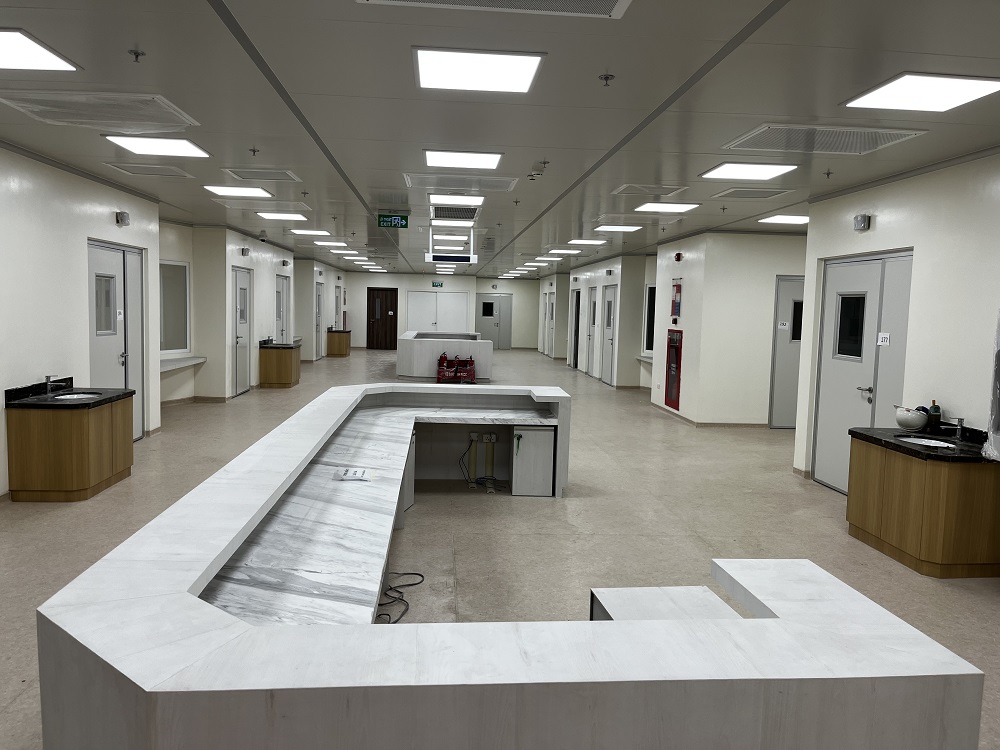
Next, we moved on to the surgery room corridors. The area is constructed with two separate corridors for surgeons and patients to enter the rooms from different sides. Each room has two ceiling mounted arm stands and plenty of space for the surgeons to operate.
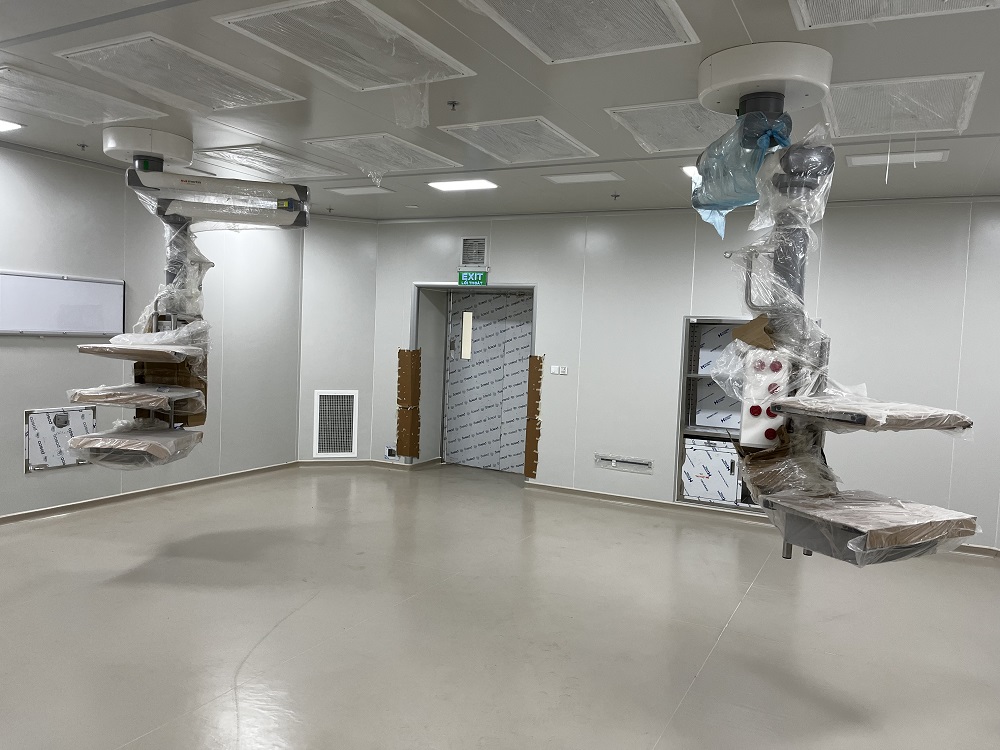
We checked out the mechanical spaces including the water pump and electrical rooms in the basement. The hospital uses 10 water pumps and 10 kV/Amp to support operation. In case of emergency, there are oil-powered backup generators outside of the building that will turn on within 30 seconds of an outage.
Rather than constructing the HVAC system on the roof, VinGroup decided to store the HVAC system in a separate building that pushes air through underground vents into the hospital. The building stores 3 sets of air intake vents, engines, and massive fans. The air intake vents also serve as noise cancellation for the surrounding parking lots.
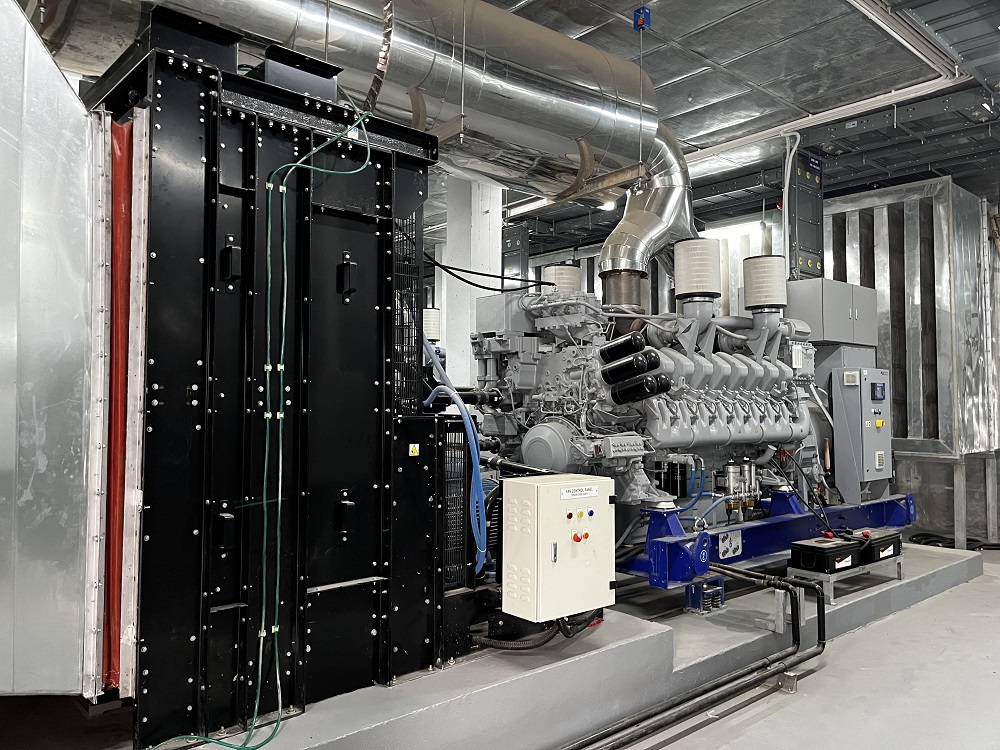
Our group took a small lunch break at a local mall before making its way to the VinHomes Smart City. The 3-building project began in December 2022 and is scheduled for completion in June 2025. Each building has 38 floors with 1,400 square-meters per floor, totaling 53,200 square-meters per building. With about 600 total workers and 62 concrete trucks per day, this site takes 6 days to pour concrete for each floor. Initially, the team completed each floor in 4 days, but noise complaints from the new occupants of surrounding buildings required them to cut back on shifts. Additionally, the residential units are built without kitchen appliances to allow each resident to customize their kitchen space. Vietnamese culture revolves around the kitchen so this practice is common in new construction.
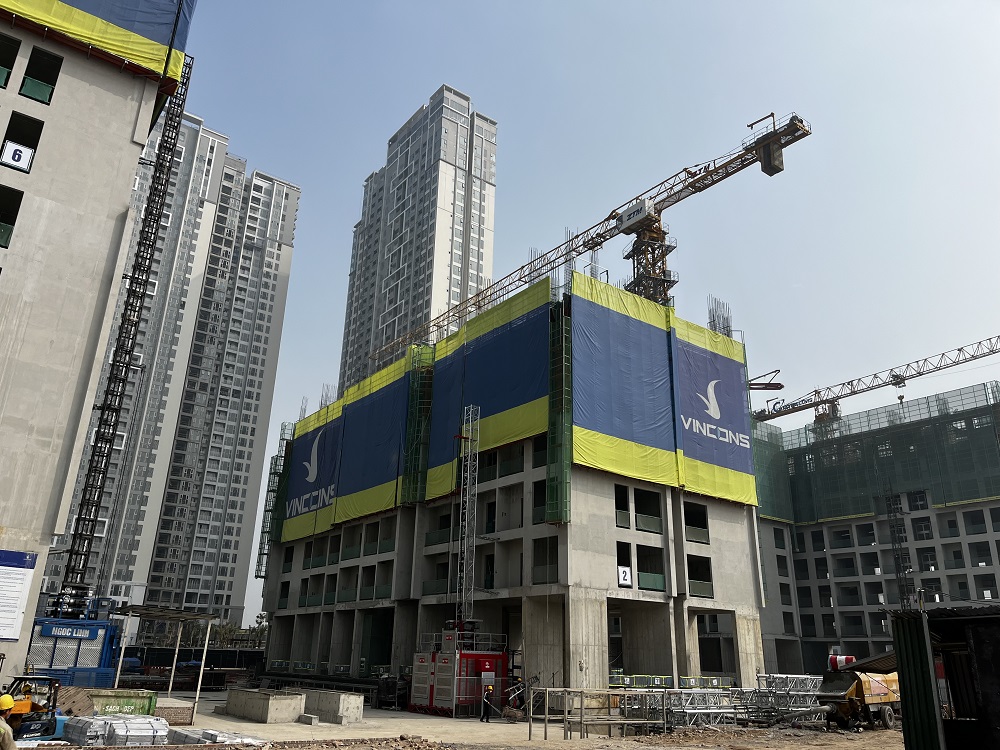
Overall, we were very impressed with the efficiency and safety of the VinHomes Smart City project. We look forward to seeing how VinGroup advances both the Vietnamese residential and healthcare sectors in the future.
Blog written by Matthew Ross
