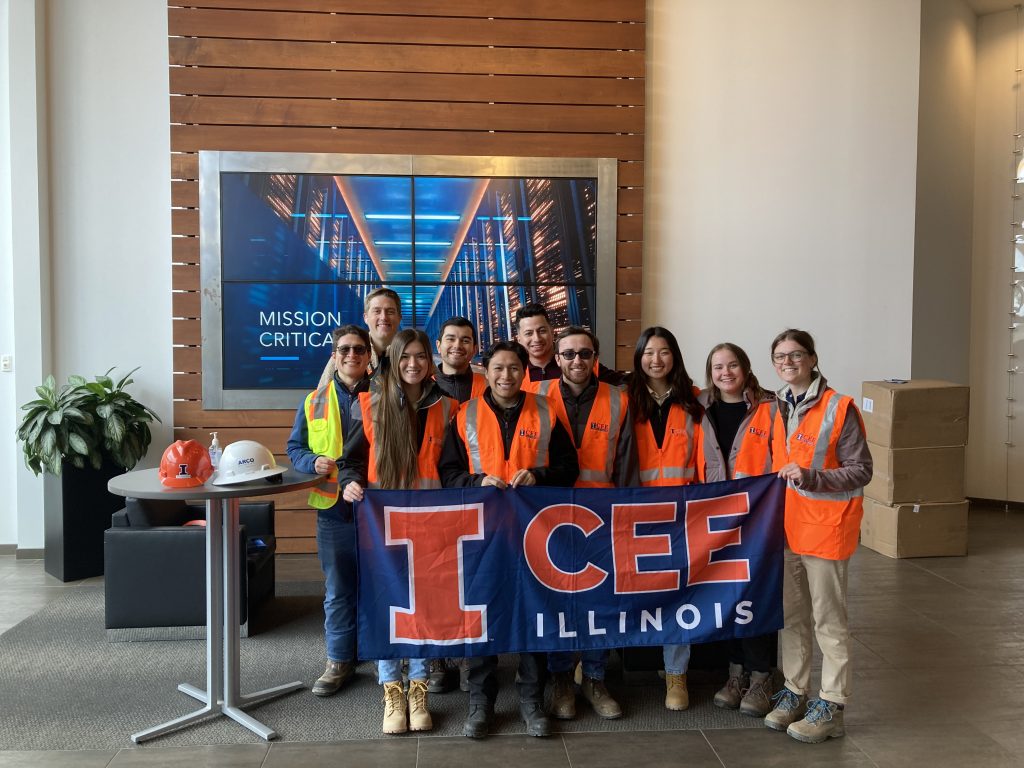
GLCM’s visit to ARCO Murray’s office and project site in Downer’s Grove began with a tour of their current office. Their core value to “be positive, upbeat and have fun” was made evident on our tour. The office was a very lively environment with one office prank being to completely transform someone’s desk while they were away on sabbatical. One desk had an entire log cabin around it. There were also ample amenities for employees including a basketball court and gym which we enjoyed testing out.
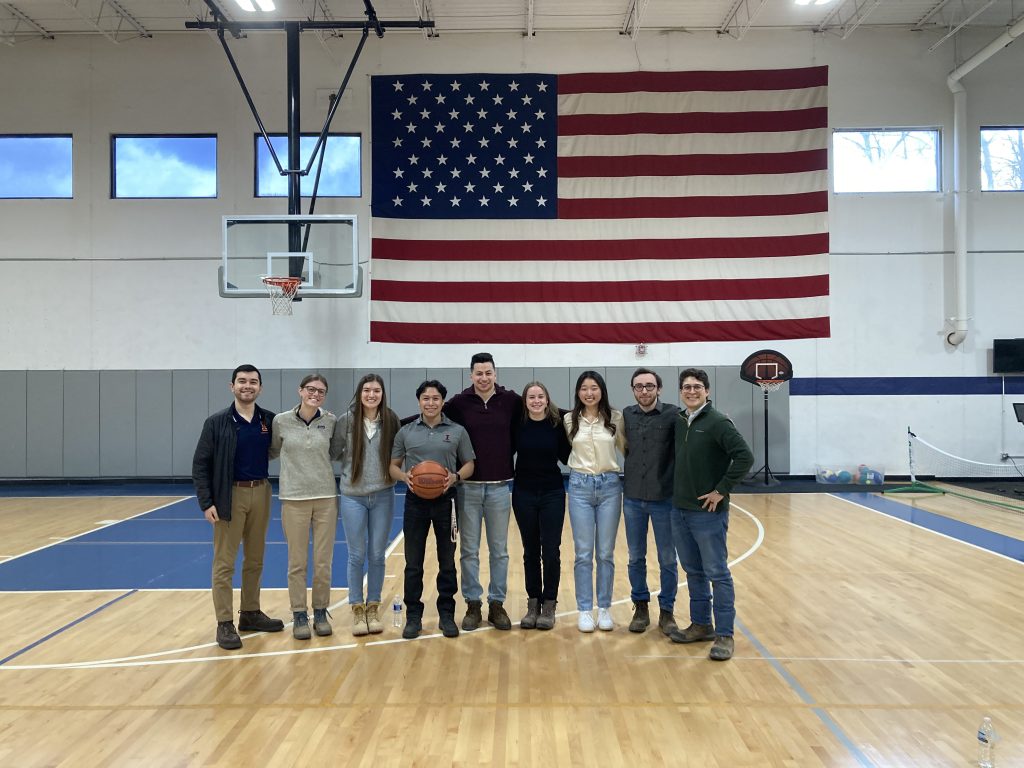
After shooting some hoops, we were given a brief presentation on ARCO Murray. As a leading design-build firm ARCO Murray takes pride in their unique business approach. They have had over 5500 projects in North America and over 31 years of experience in the construction industry. About 75% of their projects are for repeat clients with Topgolf being a large client having constructed 75 of the golf entertainment complexes. They focus on niche markets including entertainment, industrial laundry, self-storage, and controlled environment agriculture.
The companies organizational structural gives new project managers (PMs) key responsibilities right off the bat. Rather than starting off as a project engineer and working towards a PM role, new graduates at ARCO Murray begin their careers as PMs. For each project, one PM is responsible for everything related to that project from estimation to closeout. They are mainly in the office and are paired with a superintendent who is on site.
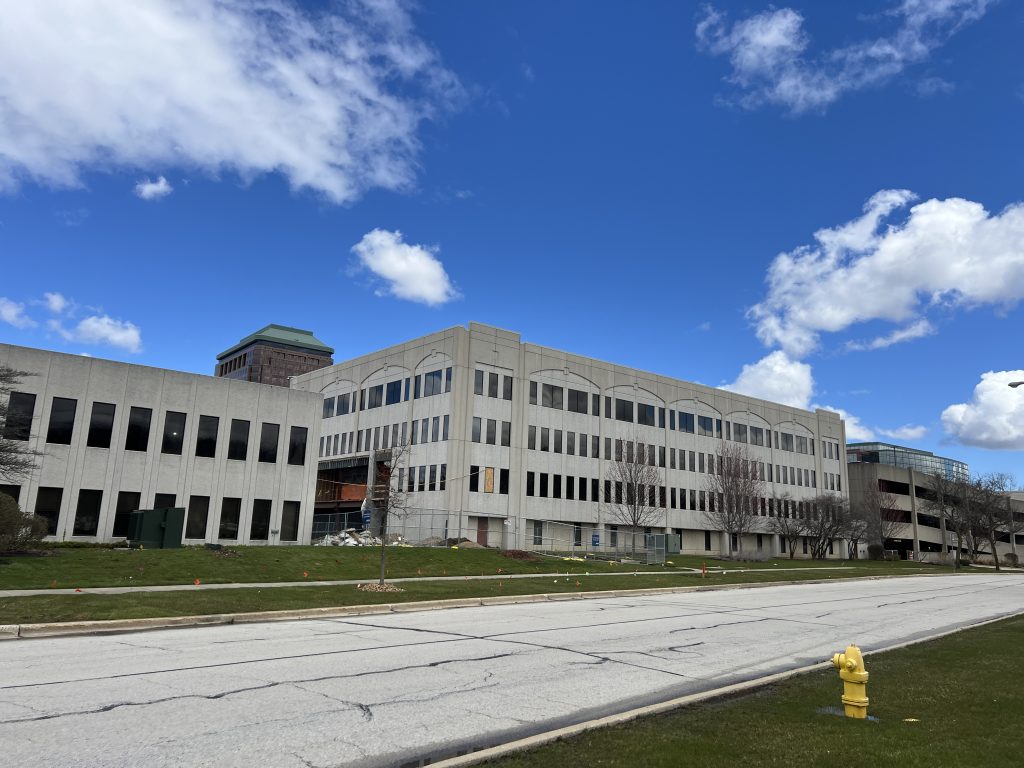
After lunch we toured one of ARCO Murray’s current projects, A $12 million office renovation. Right across the street from their current office are two buildings that are being completely redone and will become the new office space for the ARCO Murray team. The buildings were previously used as an office space and data center for a flower delivery company.
The first building was in the process of having drywall installed on the second floor. A bridge previously connecting the two buildings had to be demolished but the plan is to build a new bridge and have the area between the two buildings serve as the main entrance and lobby.
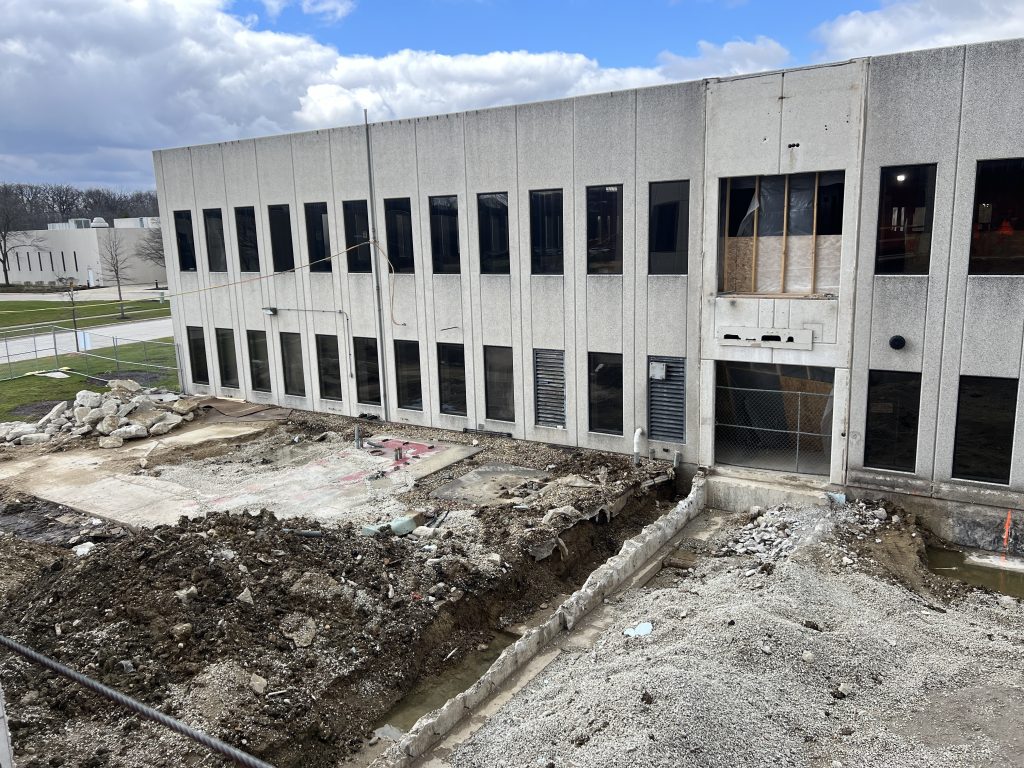
The second building was not as far along in construction as it was still occupied by the flower delivery company while construction was being done on the first building.
The $12 million reconstruction will feature a full basketball court with an open gym on the second floor overlooking the court.
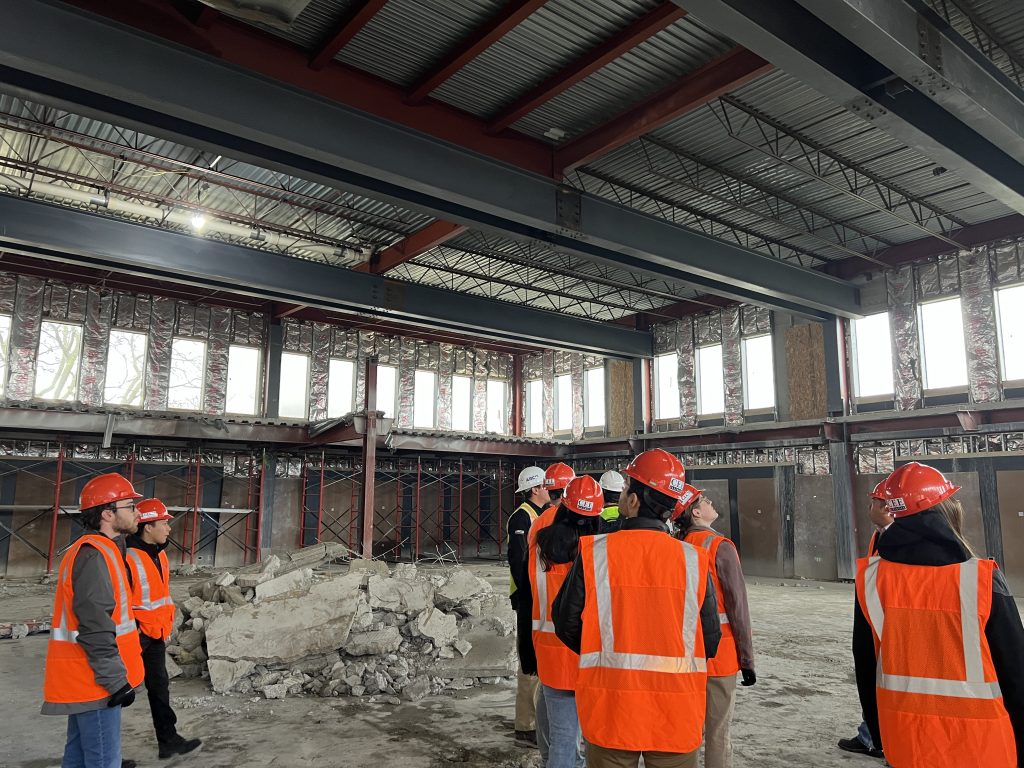
One major challenge of the project was the installation of the large beams needed to maintain the structural integrity of the building once the second floor of the building was removed for the basketball court. While the second floor was still in place, the beams were brought in through windows. Because of their immense weight and size only two could be installed at a time.
Because of the nature of the project certain conditions were also unknown prior to demolition and caused issues once discovered. For example, some of the water drainage pipes had not been in use for extended period and had consequently deteriorated to the point to where they had to be completely replaced. This involved cutting out several layers of concrete flooring to access the pipes.
Blog by Hannah Daggett
