After lunch with a few Power Construction representatives, the GLCM group spent the afternoon visiting a second Power Construction site, known as One Chicago. The group was brought into one of the site trailers for a presentation by Dillon Love (assistant superintendent) and Molly Keefe (safety personnel). The presentation consisted of a brief background on Power, information about the project, and explanation of the top-down construction process. The picture below shows the set up of the project’s trailers.
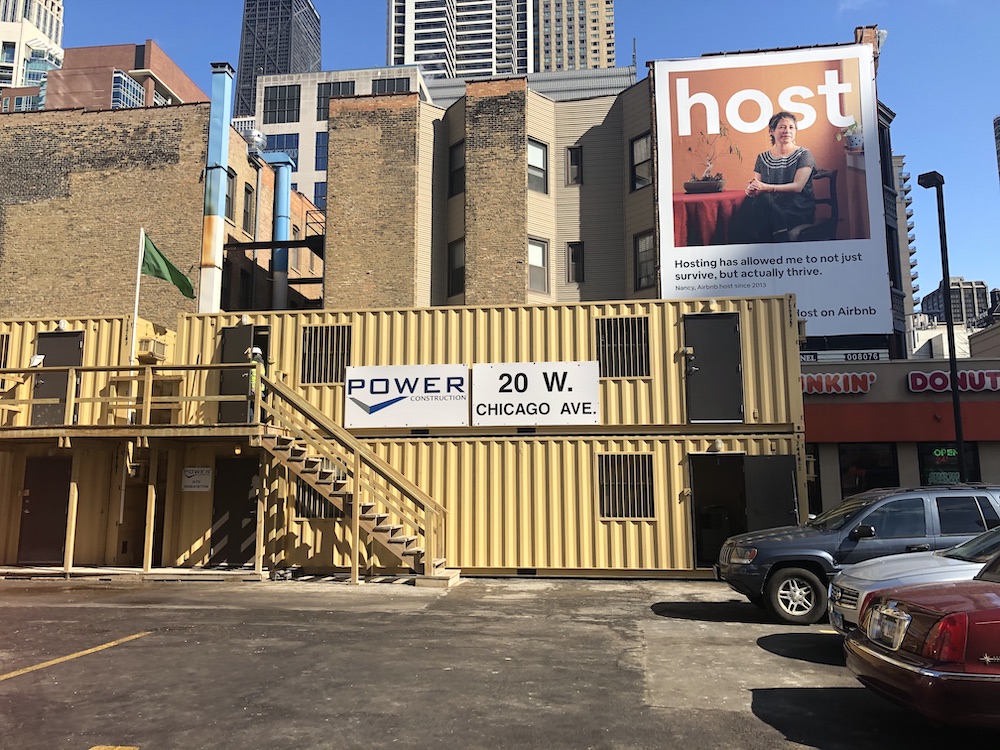
One Chicago is a $500 million project that is a full city block in the River North neighborhood. The total size is 2,200,000 sf and has a construction duration of 42-months. The owner of the project is JDL Development, which is the first time that Power has worked with them. Power was selected to be the General Contractor for the project because they pitched the idea of reducing the schedule with Top-Down construction. This is a time saving method in which the superstructure and underground structure are built simultaneously.
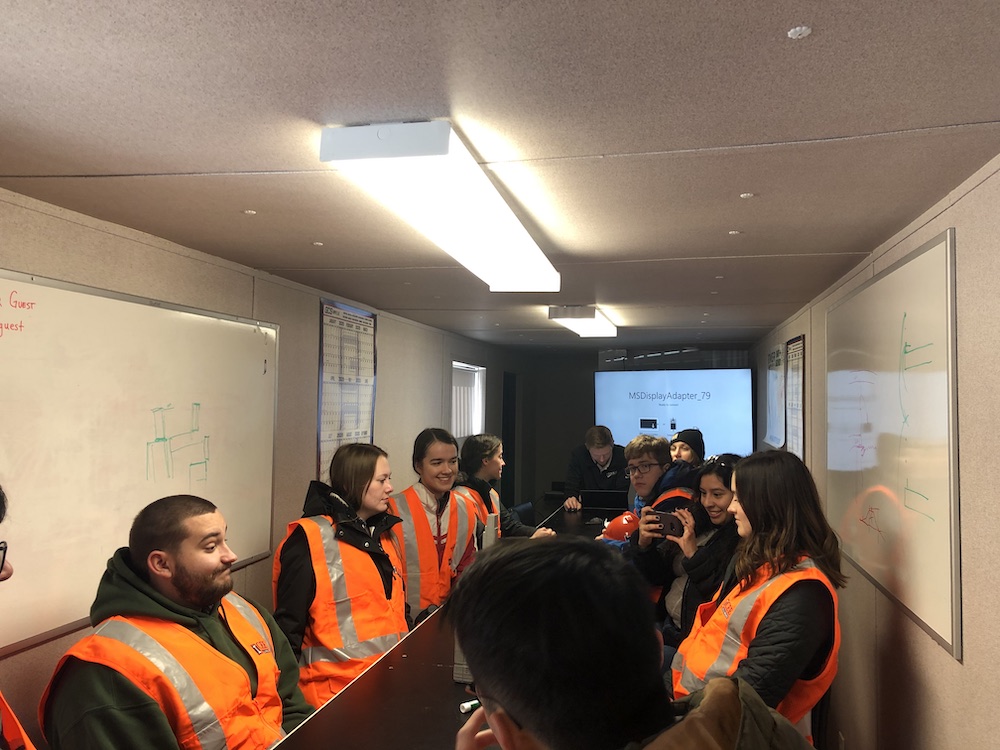
The project consists of two towers, known as Tower A and Tower C, along with a podium. Tower A will be 78 stories tall with a height of 970 feet. It will consist of 42 levels of apartments and condos above those. Tower B will be 50 stories tall of apartments. The podium will consist of a Whole Foods, amenity deck, fitness area, and a number of apartments. Beneath the podium, the four story will house a parking garage with enough space for 1,000 vehicles.
Other aspects of the project is the use of 4D BIM to assist with the scheduling process. The 3D model connects with the schedule in order to identify any constraints before that work is performed on site. It also helps improve relations with the owner and provides a visual representation to understand any challenges that may arise. This process also was also an additional selling point that helped during the bidding phase.
As mentioned before, top down construction is one of the methods being performed on this project. It accelerated the overall schedule by 8 months. One of the main reasons for using this method was to minimize the duration of building a 4-story basement and earth retention system for a whole city block. Currently with this method, the building is proceeding vertically as they are on the seventh floor of Tower A and first floor in Tower C while simultaneously working on the basement which is currently one floor below grade. This process allows for the building to go up which facilitates the windows, drywall, and other materials put in place to accelerate delivery of the apartment units.
After the presentation, the group went out on site to see certain parts of the project. The first picture below is the first level of one of the towers. The second picture below shows Dillon informing the group of the earth retention system. The steel sheets shown go down 60 feet past the bottom of the foundation. The workers dig them out and cast the slabs tied to the sheets, which makes the whole system.
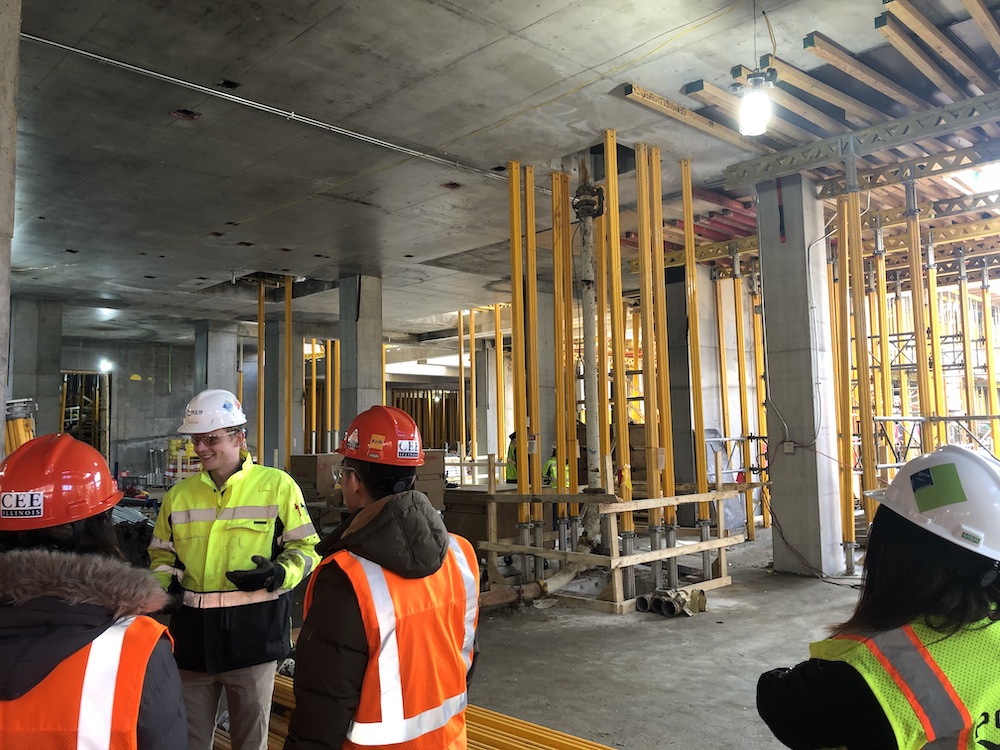
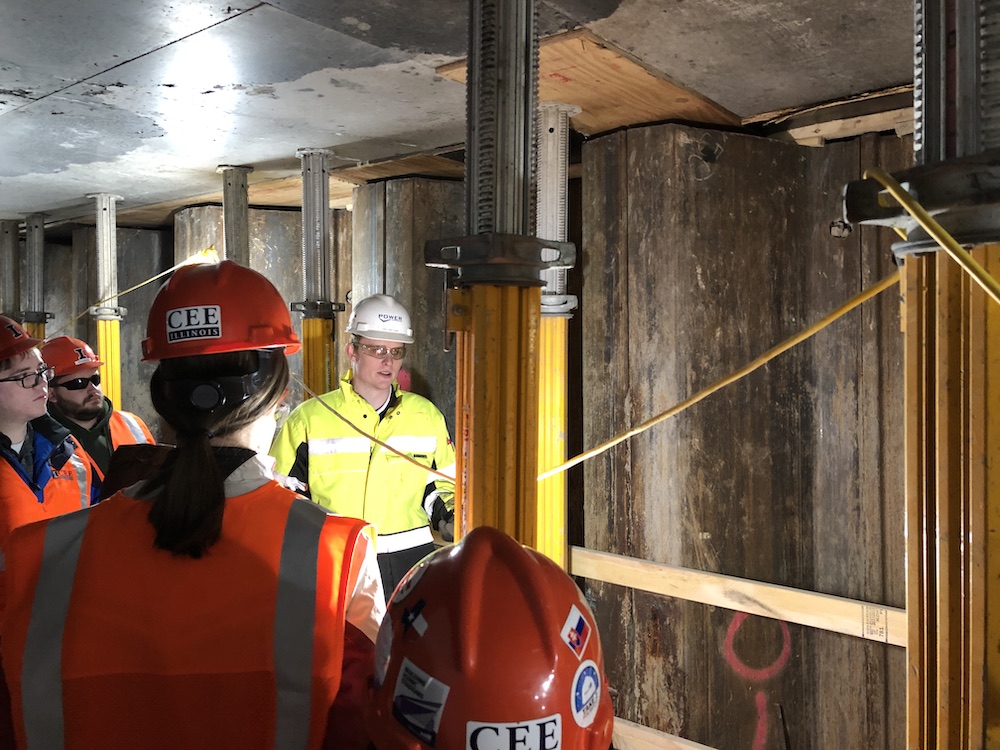
Thank you very much to Power for giving us a day of two very interesting construction projects!
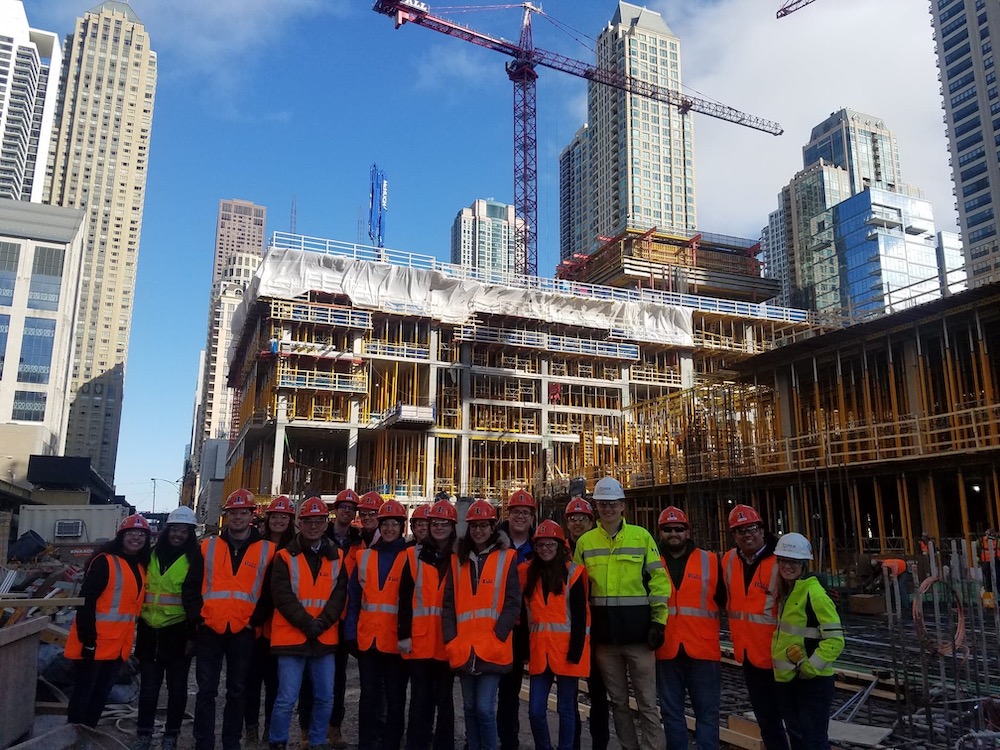
Blog by Tony Calles
