Our second project sponsored by The Hanover Company was Hanover River Oaks, a 450-foot tall luxury apartment tower that broke ground in Upper Kirby in December 2017. Jason Lister who was accompanying us through all three sites, project manager and superintendent gave us insight about the project and explained the challenges that had to be overcome.
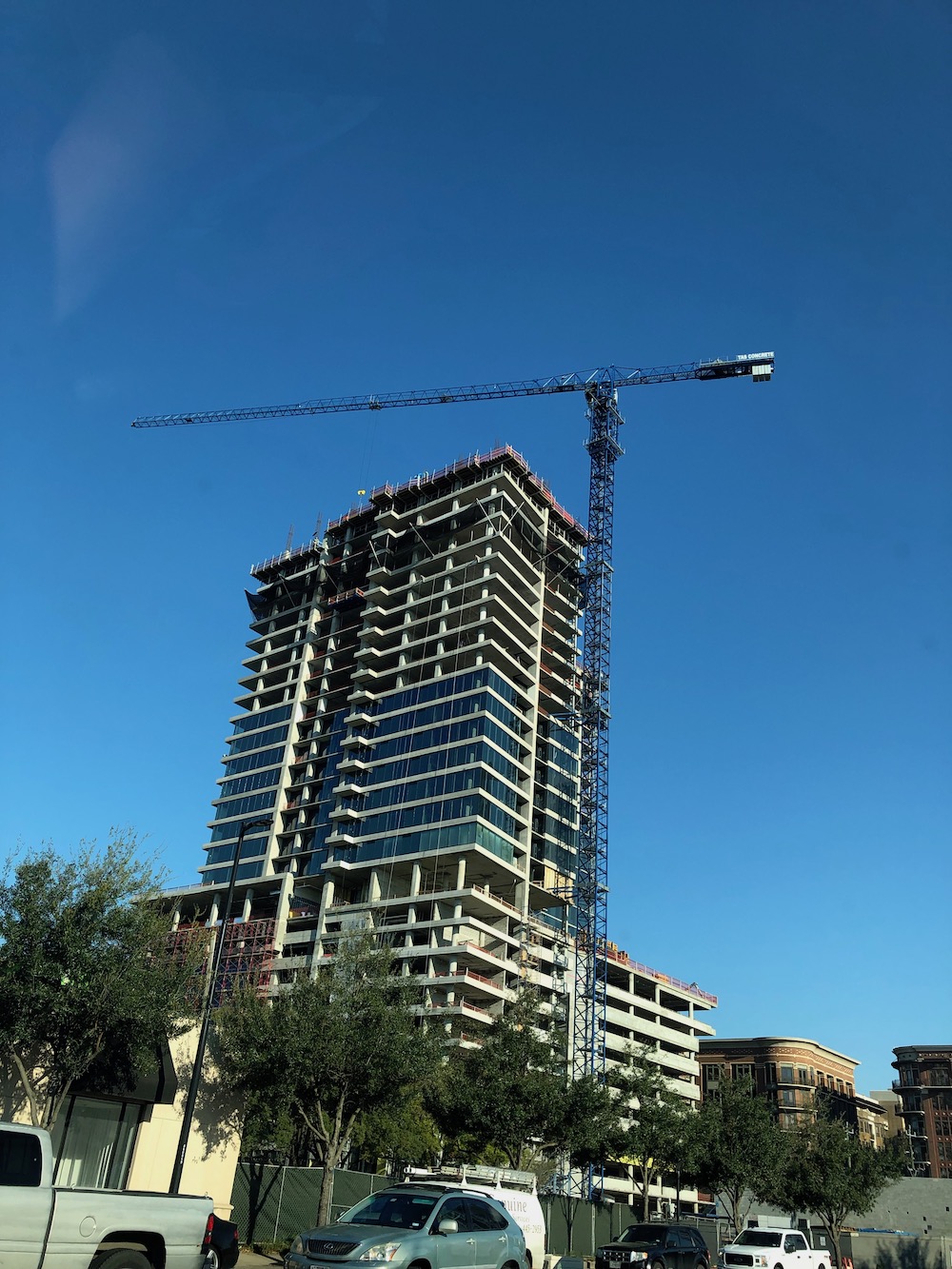
The tower under construction is composed of 9 floors of parking, 30 floors of apartments from studios to 3 bedrooms and a penthouse on the 40th floor. The building has a mat foundation which holds the record for being the largest single pour of concrete in recent times in the city of Houston. The pour totaled 11,000 cubic yards of concrete, which took 8 concrete pump trucks and 16 hours to complete. The foundation has different thicknesses along the mat foundation, such as 4 feet on the shallowest point, 9 feet on the south side, 15 feet under the elevators (core) and 7.5 feet on the rest. Currently, the project is on schedule with concrete pours, averaging 6 days per floor and the tower will be topped out by July of 2019.
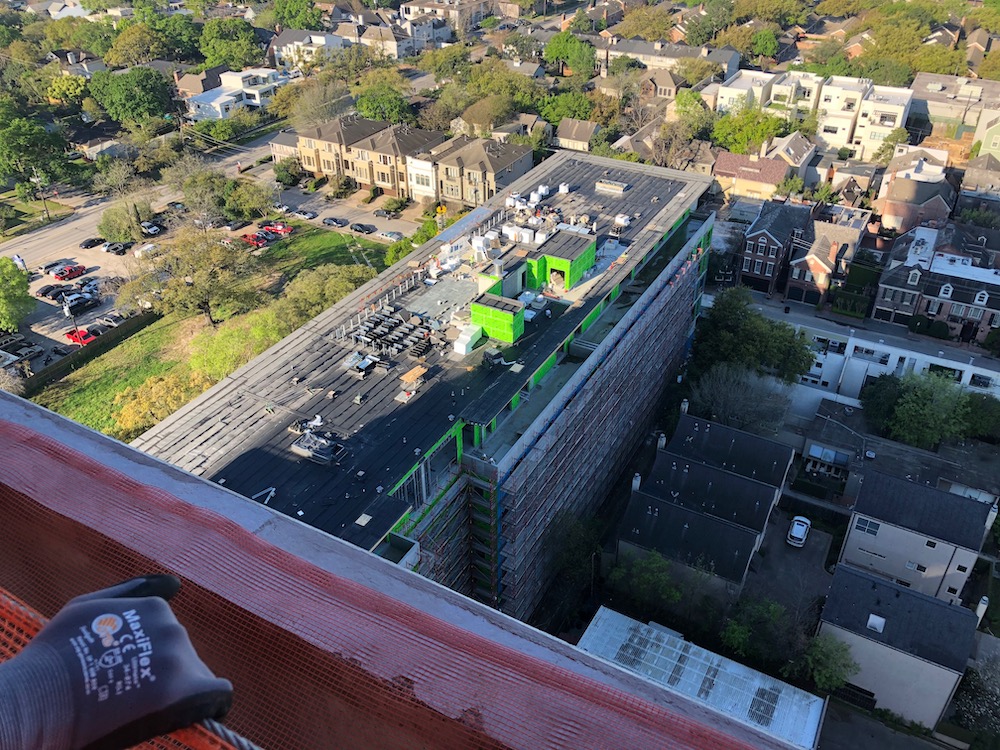
The breakdown of the structure includes the first 9 floors as parking, where the first floor will have the lobby, leasing office, valet parking, mail room, smart package lockers and 7,500 square feet of retail space. The ninth floor will be considered as an amenity floor since it will include a pool deck with a sitting area, canopies and palm trees. The pool will be like no other, being close to 50 feet in length and have a depth of 8 feet. The project manager and superintendent also gave us deep insight into the waterproofing of the pool deck, which consisted of a rubber drainage mat which provides additional impermeability to the waterproofing membrane that is used in industry. In addition, the ninth floor will also include a fitness center and a chef’s kitchen.
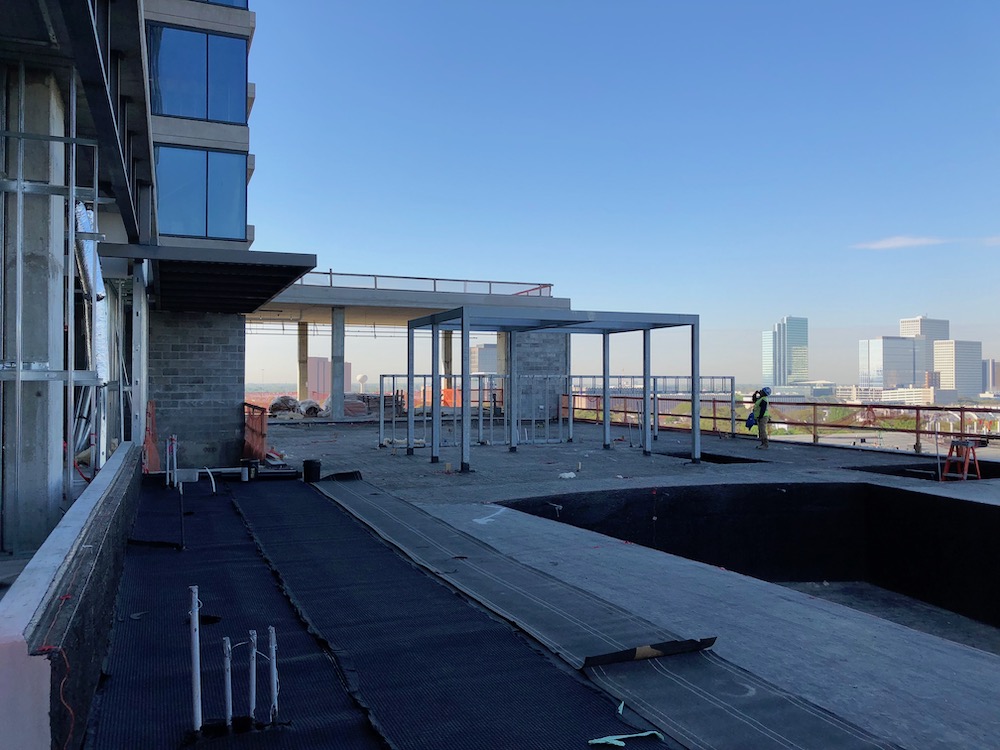
Depending on the floor, the size of the rooms varies in size. For instance, floors 10 to 30 are smaller units, such as studios of about 600 square feet, and one-and-two bedroom apartments of up to 2,500 square feet. Floors 31 to 39 are much larger apartments, with up to three bedrooms and about 2,500 square feet. Finally, the 40th floor is the penthouse. The building also has 4 elevators and one elevator that goes from the first level of the basement to the ground floor. The purpose of this fifth elevator is exclusive to the owner of the retail space which will use it for moving merchandize. Currently the tower first floor of the tower is still working on finishes of the lobby, concierge desk, mail room and construction of elevators. On the 9th floor, water proofing and walls are being constructed and full enclosure of the structure is still in progress. The project still includes the completion of exterior framing, and MEP equipment is still being placed on the floors.
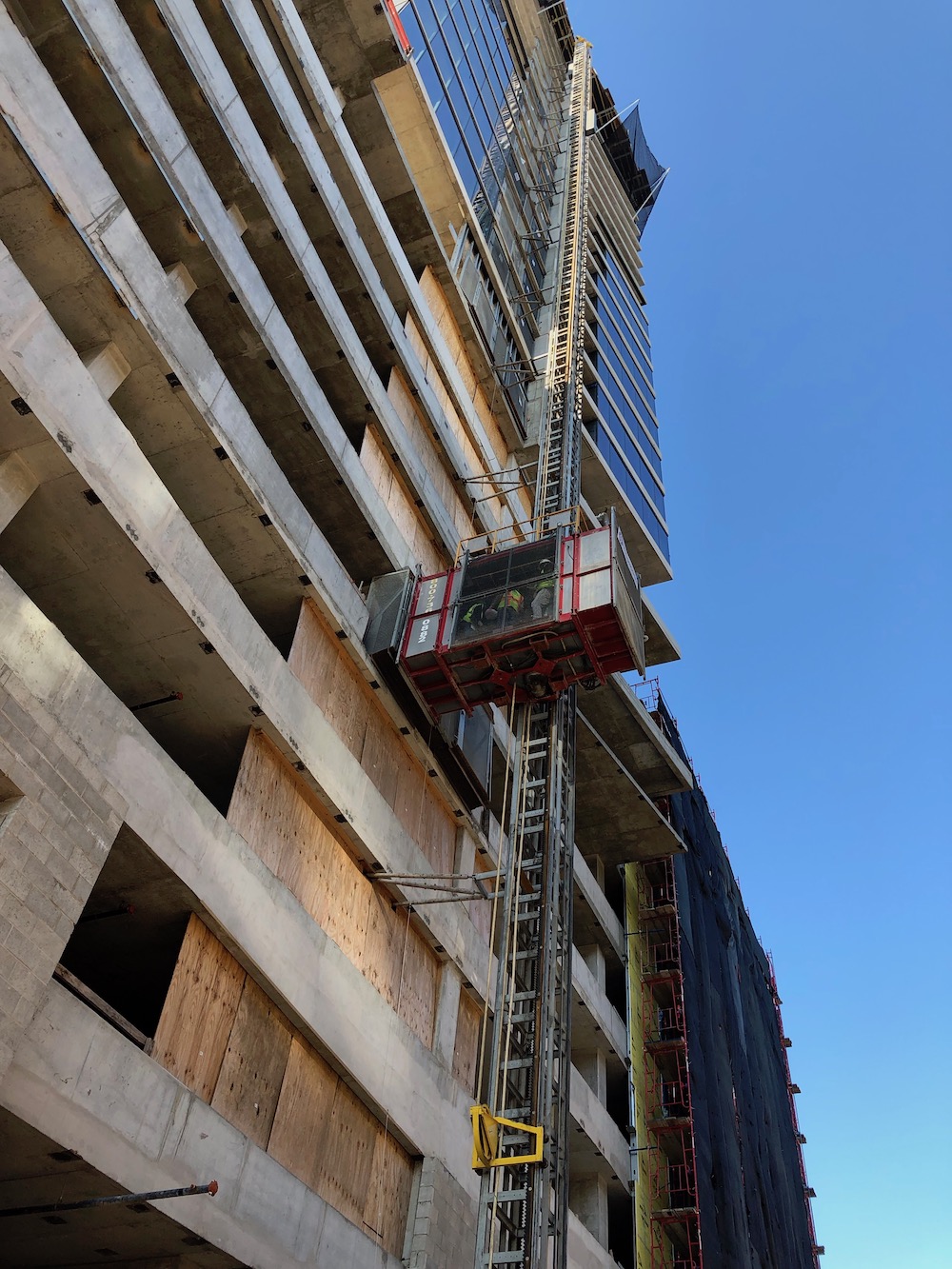
Hanover expects to have residents starting to move in on February 2020 and full completion by September 2020. We would like to thank The Hanover Company for providing us insight of this project and work culture.
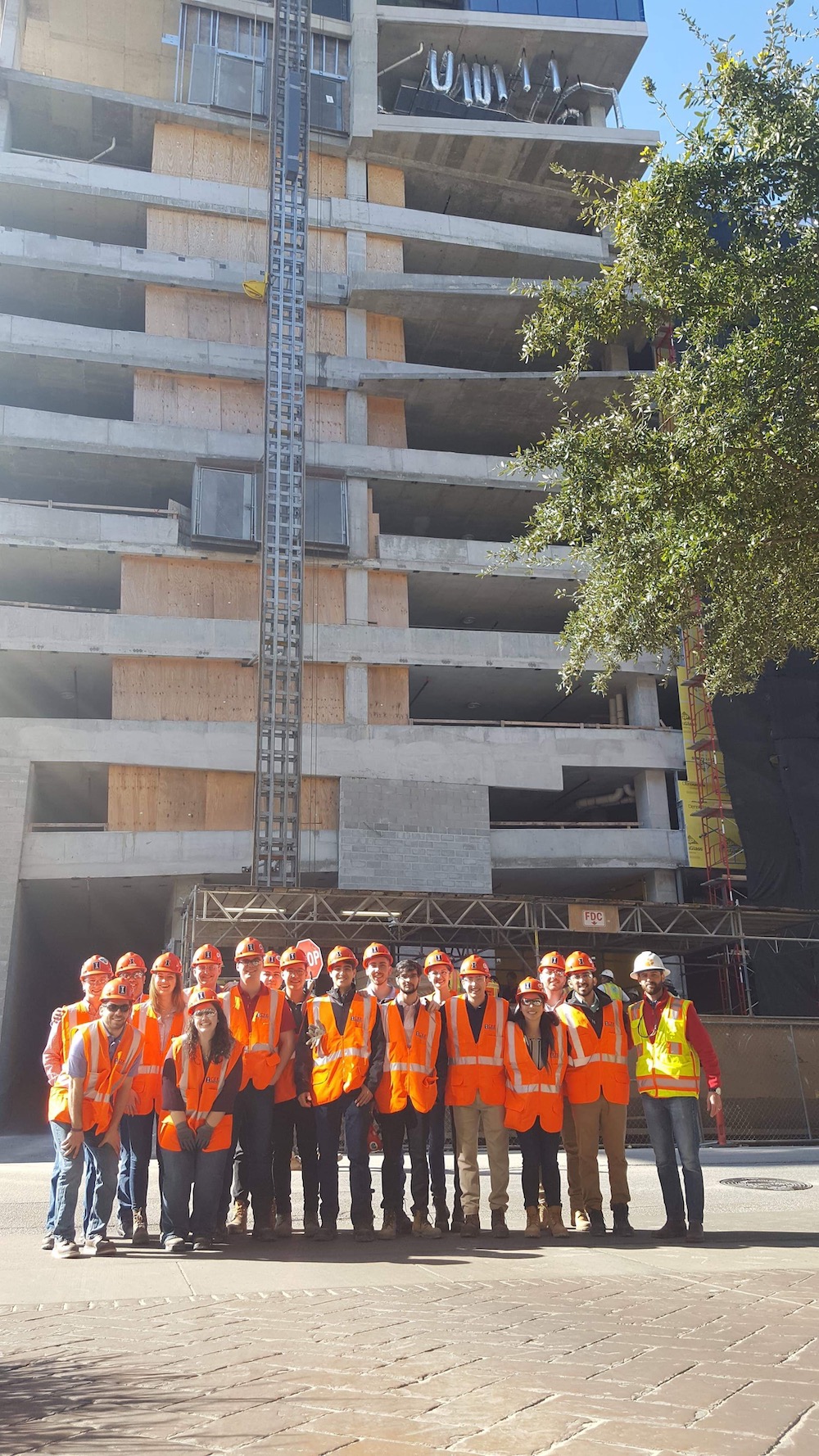
By Mauro Braca
