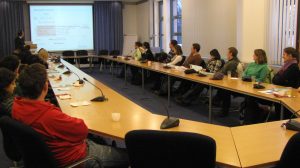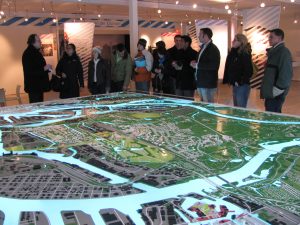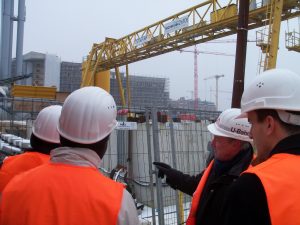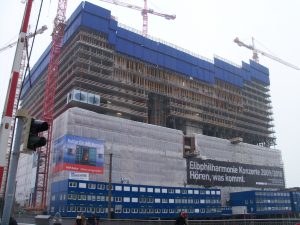Technical University Hamburg-Harburg

Today we began an interesting day by sitting in on a prestressed structural concrete class with students from the Technical University of Hamburg-Harburg. The lecturer, Professor Rombach kindly finished his lecture for us in English and allowed us to mingle with students from civil engineering within the university. The Technical University of Hamburg-Harburg was founded in 1978 and emphasizes research throughout campus. Their goal is to increase interdisciplinary collaboration within their students. Many students take 4-6 years to finish their program which includes them receiving their “diplom” allowing them to practice civil engineering meanwhile requiring them to have a 3 month internship during their education. Their matrix structure of research allows students of various backgrounds to work together on a research project. During our visit we stopped by the concrete, structural glass and steel lab within the university and witnessed a 3-point bending test being performed for their students in their sophomore or in German terms, 4th semester of university. In addition, we were introduced to the chemical labs focusing on wastewater treatment within the university. This lab focused on the separation of urine and fecal matter, and the usage for fertilization for plant life. The students within this lab were currently working on designing and building a toilet to separate the matter which would be used at a low cost and tested within the lab. This visit was an interesting experience to see the labs and facilities able to students comparable to the University of Illinois. We have learned to appreciate what we have and realize the other opportunities not available at U of I. Professor Rombach was generous to spend his time touring the campus and taking us to our next destination.
Blog by Jennifer Henry and Cory Kuo
IBA Hamburg (International Building Exhibition)

This brings us to the IBA Hamburg, the International Building Exhibition within the city. The IBA has been in the works since the 1900s, different forms focusing on improving various areas of the city and way of life of its residents. Currently, the focus surrounds climate change and improving the metro zones within the city. Markus Ewald took his time to take us on a tour of a few of the IBA construction sites and see their impact on the city of Hamburg. The first site we visited was referred to as the Welt Quartier; this site was a 1900 European style residential housing unit allowing for the underprivileged to take residence. Various building techniques will allow for lower heating and cooling costs and energy costs for the residence. The second site we visited was an old bunker from World War 2 which was built to such an extreme as to make it virtually impossible to destruct. Therefore, plans have been made to improve the building by making it accessible for viewing purposes, a possible café on the top floor and a viewing area of the city of Hamburg. Lastly, we visited the IBA Dock located within the harbor area, built on the water and uses water for heating and cooling as compared to most of the US which utilizes HVAC facilities. Unfortunately we were not able to go inside the building due to the bad weather and construction. Overall, the IBA Hamburg was interesting to witness the design and construction plans to improve the sustainability and overall quality of the city of Hamburg and its residents. We still cannot believe it is the second to last day of our trip and hopefully tomorrow will be a blast.
U-Bahn Line 4 Expansion

This morning we traveled to the Hafen (Harbor) City area of Hamburg to get a first-hand look at the construction of the newest line of the city’s U-Bahn rail system. The expansion project included the building of over four kilometers of new track – with two of the kilometers being underground tunnels – two new train stations, and a connection to the central train station, Jungfernstieg. Construction began back in September 2007 and is expected to be completed in 2012. Hamburger Hoctbahn, the owner and operator of the U-Bahn lines, gave us an introductory presentation, about some of the civil engineering work that was being done during the project. The presentation covered the scope of the project as well as a more in-depth discussion on some of the construction methodologies. The construction team was utilizing the shield method of tunneling; using a tunnel boring machine to create the two tunnels. Additionally, cut-and-cover excavation, sheet piles, and slurry walls were used to counter the site conditions. Collectively, the group took a genuine interest in learning about the technical details and methods that are being used in this project. After the presentation, we split into three groups and walked through various parts of the job site. We were able to see many interesting things including the tunnel boring machine in action, the piling used to construct walls, and a behind-the-scenes look at one of the new U-Bahn stations. Most of us appreciated the engineering challenges that needed to be overcome by the contractors. The visit was very worthwhile because we were able to think not only about the construction management issues, but also the technical and city development aspects as well.
Blog by Kevin Foster and Westley Bauling
Elbphilharmonie Concert Hall

After the trip to the U-Bahn Line 4 extension project, the GLCM group went to visit the Elbephilharmonie in Hafen City which is a multi-use warehouse redevelopment project. We first went to visit the Elbphilharmonie amphitheater mockup which was a 1/10 scale model to test the acoustics of the theater. Afterwards we went to visit the Hafen City information center which has several 3D models of the city as well as information on the future developments that are being planned for the area. After visiting the information center we got to visit the project site where we got to go up and see the construction that was taking place. The project consists of adding over 650 thousand square feet of multi-use space on top of a 600 thousand square foot abandoned warehouse from the 1960s. The multi-use space will include apartments, hotel rooms, two amphitheaters, and parking. The existing warehouse has been completely stripped and the only thing that remains is the exterior brickwork. It was one of a kind project and it was fascinating to see such a modern building being built on top of what used to be an old abandoned warehouse. During the tour we got to see the parking garage which was already completed and then got to go into the main amphitheater that is currently under construction. Afterwards we got to go up near the top of the building to get great views of Hamburg and of the Harbor. To finish out the day the group went to visit “Hauptkirche Sankt Michaeli” which one of the most famous churches in Hamburg and then followed it up with dinner near the city center.
