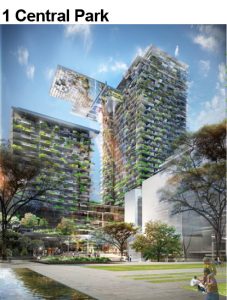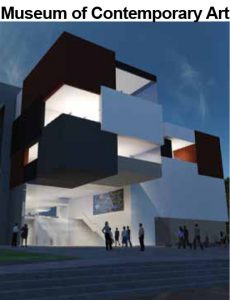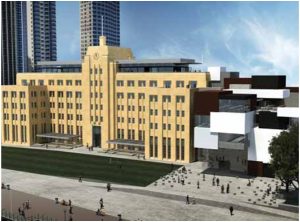
One Central Park is the landmark first residential stage of the $2 billion Central Park precinct in downtown Sydney. As a new urban village located at the western gateway to the CBD, the completed Central Park precinct will comprise residential, retail, and commercial space.
The East tower at One Central Park will comprise 33 storeys, while the West tower will be 16 storeys high, delivering 623 residential units above a five-level retail and recreation podium. The complex will also include a further five levels of basement car parking to cater for 1,200 vehicles.
The contract will present unique challenges to the Watpac team in terms of the creation of One Central Park’s cantilevered heliostat which will be positioned 30 levels above ground and extending 32 meters from the edge of the building.
Watpac Construction will build One Central Park’s two residential towers and five-level retail podium as part of the Central Park precinct, which will encompass state-of-the-art environmental management and energy-efficient components during design and construction that will set new industry benchmarks.
The development will aim to achieve minimum 5 Star Green Star ratings for design and building under both the Multi Unit Residential v1 and Retail Centre v1 Green Building Council of Australia rating systems.
For the precinct at large, the developer is planning to use on-site tri-generation for power, a water recycling and blackwater treatment plant and passive solar design to ensure Central Park achieves exceptional standards of environmentally sustainable design.
External hard and soft landscaping works are also to be delivered and both towers will feature extensive vertical gardens, creating an appearance of green living walls on the exterior of the buildings. A heliostat reflector system will see mirrors reflect sunlight in to the void space between the two towers and adjoining gardens.
The cutting-edge, world-class project has attracted internationally renowned architects including Jean Nouvel of Ateliers Jean Nouvel, who has collaborated with botanist Patrick Blanc to integrate into the façade of One Central Park the ‘living walls’ for which Mr Blanc is so famous. (watpac.com.au)


This project will see the Museum of Contemporary Art (MCA) redeveloped into a world-class art and educational facility. The works will expand the Northern wing of the Museum to increase the size of the MCA by almost 50 percent. It will also create a National Centre for Creative Learning, comprising educational workshop spaces, facilities for young people with specific needs, a digital classroom, multimedia room, library and resource room, and a 120-seat lecture theatre.
The redevelopment will also involve a new fully accessible entrance, and expanded commercial spaces. Two new function venues on the top level of the existing MCA building will offer views of Sydney Harbour, while a rooftop café and sculpture terrace will also adorn the development. Also included are environmentally-sustainable design initiatives, such as a state-of-the-art sea water heat exchange air-conditioning system.


Watpac is one of Australia’s leading contracting and property development businesses. Since 1983, when the company was first established in Brisbane, we have worked hard to grow and diversify across the country. We now have an impressive portfolio that includes construction, civil infrastructure, civil landscaping, property development, refurbishments, specialty construction, civil engineering and mining projects. Watpac’s Head Office remains in Brisbane, with our operations also supported by offices in Townsville, Sydney, Melbourne, Adelaide, and Perth.
(Source: http://www.watpac.com.au/)
