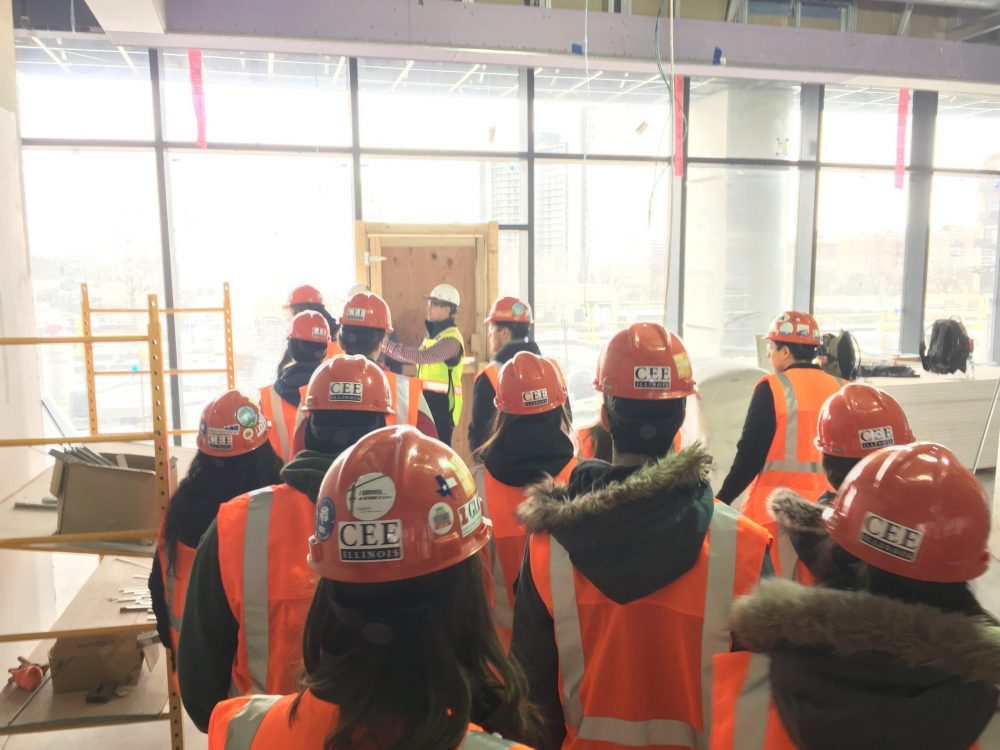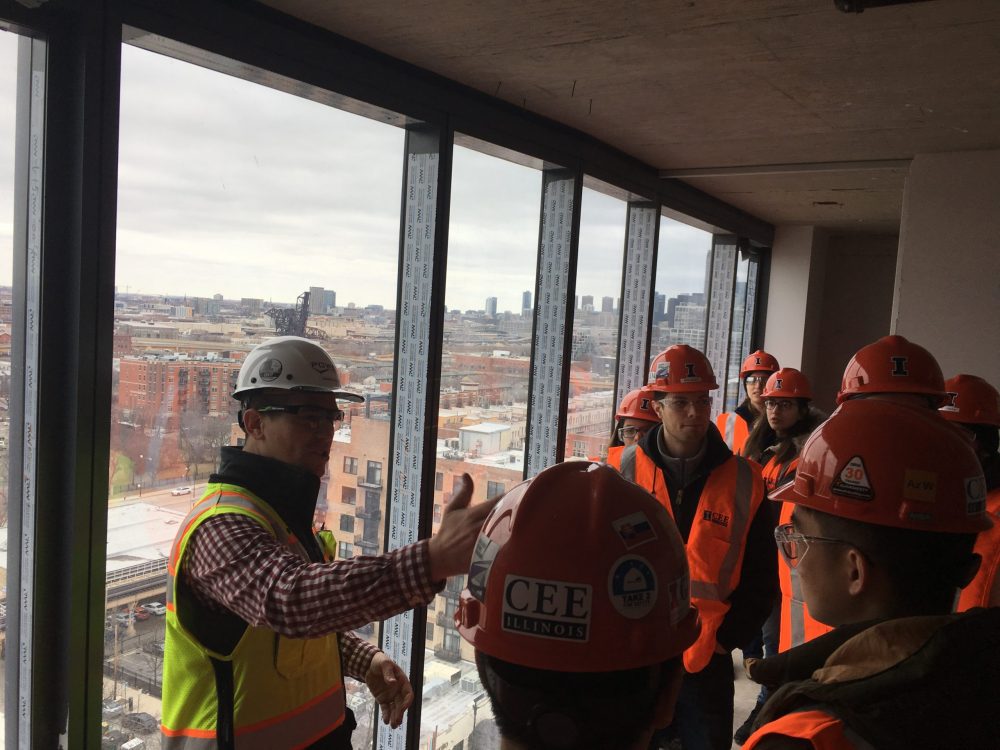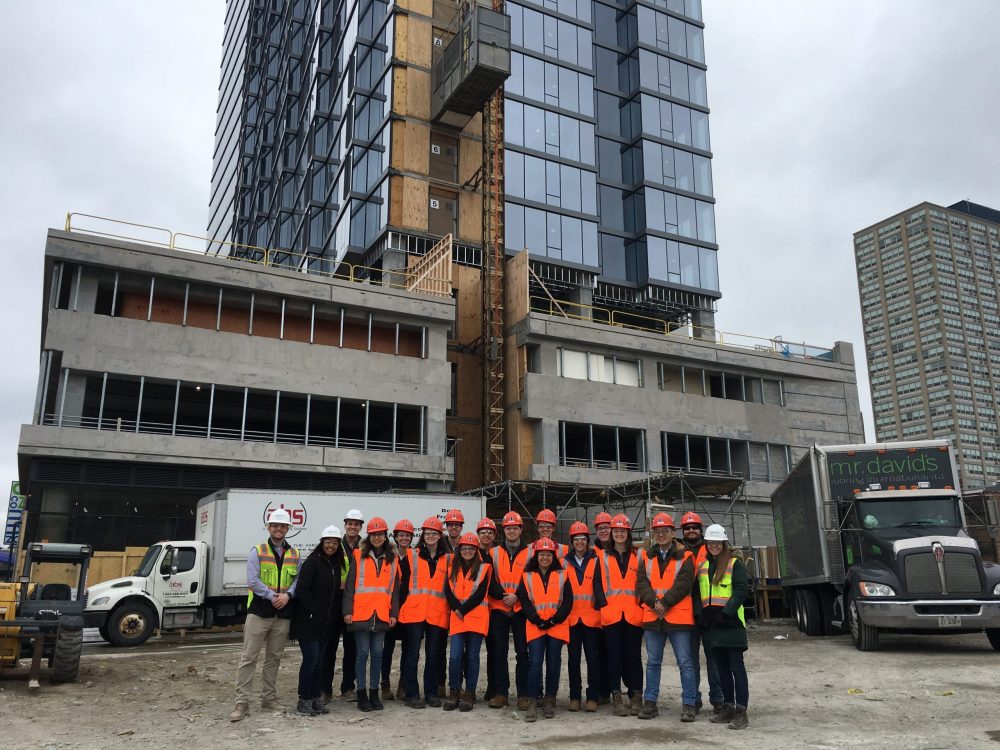The GLCM group woke up bright and early for a day trip to Chicago. First stop: Aspire Residences at Cermak & Wabash. We were welcomed by the PM and APM from Power Construction who held a short presentation on the general logistics of the project and some challenges faced. This mid-rise residential project is a joint venture between Ujamaa and Power Construction. Upon completion, the building will have 25 floors with 275 units of one to three bedroom living spaces. Interior finishes emphasize a modern style with exposed concrete and HVAC systems popular for many new residential projects. Tenants will also enjoy a wide range of amenities, including a gym, indoor and outdoor lounge, coworking space, party room, pet area, and entertainment room with a full functioning sports simulator. With a total area of 337,000 square feet, the GMP contract value is $75M. Promoting an active lifestyle and located only two train stops from the Loop, this high-end residential complex is marketed towards the younger generation working in the city and urbanists alike.

Early in the construction schedule, foundation work was extensively planned to tackle soil problems and stay within the set schedule. Due to sand and weak soil surrounding the project site, 295 piles were driven to bedrock with heavy coordination by management and subcontractors to locate and determine how materials will be stored on site. In addition, water was pumped out of excavated soil before concrete filling due to the high water table on site. Post-tensioning methods were utilized to minimize rebar use and cost, as well as to better reinforce the concrete over the planned value. However, post-tensioning reinforcement requires careful attention during and after filling. 360 cameras were used on site to properly record reinforcement locations as well as MEP sleeves for workers to perform necessary activities on the slab without damaging any post-tension cables.

As our PM and APM guided us through the building, they explained the 3 day batch schedule implemented as part of the value engineering initiative. Each floor is developed through a cyclic schedule, with decking, layout, and interior finishes following a strict construction plan that helps to coordinate the flow of crews and materials. Because of this accelerated method, the lower levels can be finalizing finishes while the top floor is still pouring concrete for the decks. The GLCM group started at the top floors, seeing the development of interior finishes first hand as we made our way down to the ground level. Power Construction helped to keep the entire project on schedule by constantly monitoring the buffer time between the top and bottom floors, especially as the building is expanded upward. Batch cycle times were continuously improved on, going from 5 to 3 day cycles as work accelerated and caught up to the adjacent activity. In addition, by self performing drywall and carpentry work, the management expedited the finalizing processes after concrete and enclosure work were completed. According to our PM and APM guide, their project is on track to be completed earlier than expected, allowing for the owner to bring in tenants and commercial partners earlier to save costs.
Thank you to Power Construction and the Aspire Residences site team for allowing us to tour the building and experience the accelerated schedule first hand!

Blog by Shosuke Naokawa
