Zorlu Center Mixed-Use
Today we met Numan Velioglu, a GLCM alum from Istanbul, and also our guide for the rest of the week, at the metro station and quickly sat down for a traditional cup of tea. After getting to know Numan, we headed to the impressive Zorlu Center Mixed-Use Project site. The development lies on prime land, bought for around $800 Million, within the European side of Istanbul atop a hill overlooking the city and Bosphorus Strait. As shown by the physical model in the sales office below, the project site includes 4 main towers of approximately 30 floors atop a single podium containing a mega mall and performing arts center. One tower will be a high-end hotel while the other three will contain approximately 600 apartment units. Primary site features are the amount of green space and underground roadways.
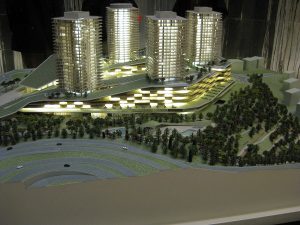
The scale of this project is hard to imagine but the entire project will come to a cost of around $2.5 Billion. A labor force of approximately 4,000 workers between the three daily shifts is currently employed on site. The total building area of the site will be 600,000 square meters. Besides for the roadways underground, the site will include over 5,000 parking spaces. Though uncommon in Turkey, the majority of the structural components of this project were made of steel. After orienting ourselves with the model, we toured the site. The first stop was the performing arts center, which will contain two main auditoriums with seating for 2,700 people.
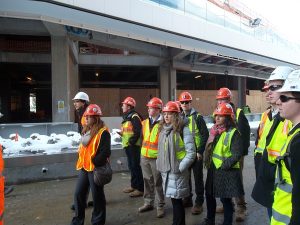
We then ascended the hotel tower and stood atop its helipad, which had breathtaking views of all of Istanbul. From the views, it was clear why this project was done.
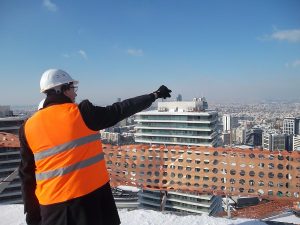
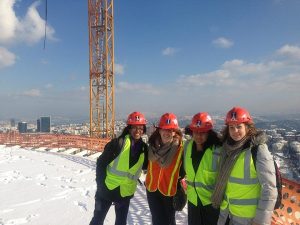
Zorlu Levent Office Project
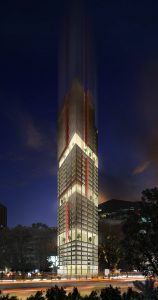
Continuing from the Zorlu Center Mixed-Use Project, the afternoon tour included a visit to the Zorlu Levent Office Project. The 170 meter, 41-floor, LEED gold office building located in the heart of the Istanbul financial district will provide A+ grade office space to a single future, unknown tenant with an estimated completion date of later 2013.
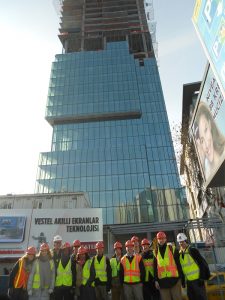
Designed by one of the most famous Turkish architects, Tabanlioglu, the Zorlu Levent Office Project was designed with the needs of the client in mind. Major design goals included modern architecture and occupant comfort. These objects will be achieved by design and construction of an intelligent building with smart mechanical, electrical, and plumbing systems located every few floors as well as a double deck elevator. The Zorlu Levent Office Project showcases construction methods not typically used in Turkish high rise construction. First, because of the slanted exterior of the low-rise portion of the structure, a system of lookouts lent itself to being used in order to hoist material to higher floors. A lookout, pictured below, is a temporary balcony overhanging the edge of a floor slab on the exterior plane of the structure. This system allows materials to be dropped vertically onto the lookout and brought directly into a floor. This method greatly reduces the time and labor required to transport material vertically. Second, a winch boom tower crane was used in order to complete construction with fewer vertical crane adjustments. By using these two methods, construction will be expedited with a smaller price tag.
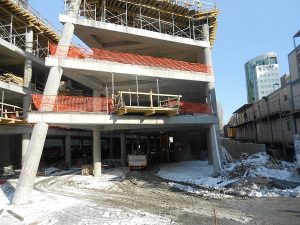
The management fate of the Zorlu Levent Office Project is currently unknown. The developer, Zorlu, hopes to find a future single tenant instead of managing the needs of many tenants. Construction will follow a build to suit or core and shell process wherein the interior finish will be left at a minimum level until a tenant is found and further finishing plans are made. Consequently the future name of the Zorlu Levent office Project is currently unknown.

The final stop for the day included a tour of IMS with Global Leaders in Construction Management alum, Numan Velioglu. During the office visit, Norman explained the typical role of IMS in pure construction management as well as a presentation of past IMS projects. Pure construction management is a popular choice for many IMS projects in Middle East, European, and Asian markets because it mitigates the risk of the owner by using the construction expertise of a management firm while minimizing total cost. Overall, the site visits to the Zorlu Development Projects was very rewarding in providing knowledge about large-scale development projects and their associated risks and challenges.
